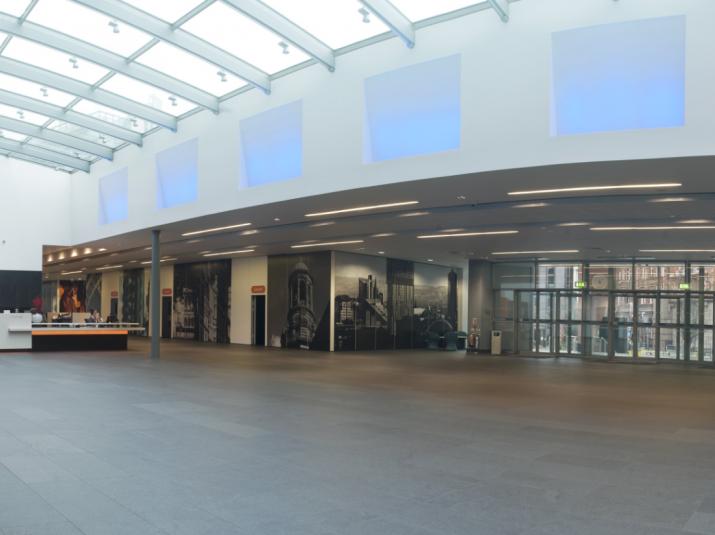This modern, light and airy foyer space on the front of this Grade-II listed building provides an additional 1,280m2 of space for delegate networking or additional exhibition stands. A moveable wall system creates six self-contained meeting rooms that are perfect for breakout sessions, meetings and workshops. Alternatively, the meeting rooms can be taken down to leave a free area of 1,650m2 creating an effective networking or exhibition space. Central Foyer has its own toilet facilities, cloakroom and concierge desk.

