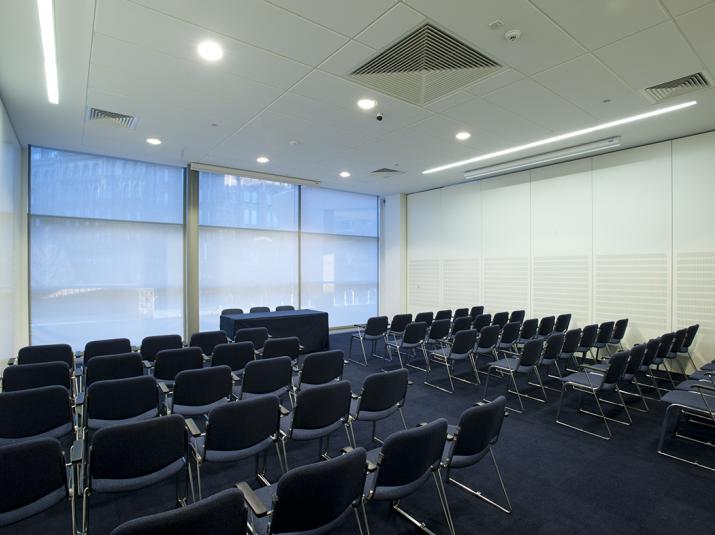The Central Meeting Rooms provide several options for usage of the versatile Central Foyer area.
Whilst the foyer can be used as a single space for social events, networking and small exhibitions, the space can also be divided up to create individual meeting rooms. Adjacent to Central Hall, these rooms are ideally located for breakout sessions. They have their own toilet facilities, cloakroom and concierge desk within the foyer.
| Capacities | Max. |
|---|---|
| Theatre | 79 |
| Board Room | 30 |
| Classroom | 30 |
| Cabaret (6) | 24 |
| Room Measurements (max.) | Metres |
|---|---|
| Width | 8.99 |
| Length | 7.86 |
| Square meterage | 71 |
| Height | 3.46 |
