With its history as an old railway terminal, it is understandable that our expansive Central Hall – home to the iconic double sided clock - is the first space that comes to mind when thinking about Manchester Central, however the venue expands far beyond this columnless 10,000sq/m hall…
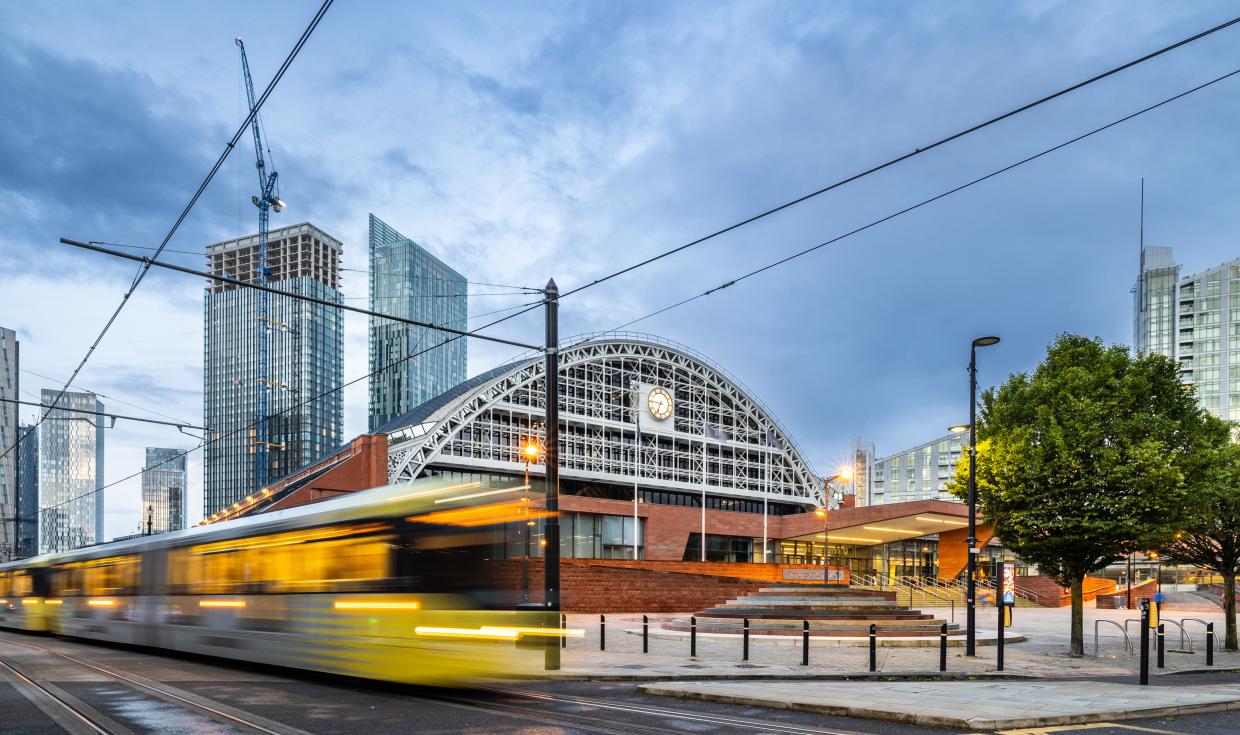
The flexibility of Manchester Central paired with the extensive experience of the venue team means the variety of events held under our roof is vast, and the venue spaces are constantly being used in creative and innovative ways. Some things are too good not to share and so we wanted to give you a taste of 3 unique ways event organisers have utilised the venue, and maximised different footprints...
Event Footprint: Charter Foyer, Gallery, Charter 1-4, Exchange Hall, Exchange 11.
Delegates per day: 1,750
Years Hosted: 2 years
Interchange - an event bringing the transport infrastructure community together to learn and exchange new ideas - returned to Manchester Central for 2025. With themes of connectivity and transportation, the event is a perfect fit for a venue with such a rich history of rail travel and facilitating connections; it is also a great example of utilising a variety of separate spaces to create a streamlined experience for the attendees.
Using the Charter Foyer Entrance, the Interchange event took advantage of the light filled Gallery as a catering and breakout space, perfect for catching up on emails or grabbing a coffee with colleagues. From here, delegates could explore the exhibition that was held in Exchange Hall, as well as listen to a range of small keynote talks within this same space. Although larger crowds were able to listen to keynote speakers within the adjoining Charter Rooms, the introduction of talk into the exhibition hall meant the event team were able to generate a livelier buzz within the space without compromising on sound quality. The set up of the speaker stage was of note as the simple act of angling the stage set up, so that it sat diagonally in the top corner of the hall, meant the speakers on stage could technically be seen from all corners of the room and helped draw attendees in. The effective design inclusions to elevate the space also carried through to the slick light box style stands. Beyond this, both the Charter Rooms and Exchange Hall benefit from being pre-carpeted, saving time when it comes to build and break of events.
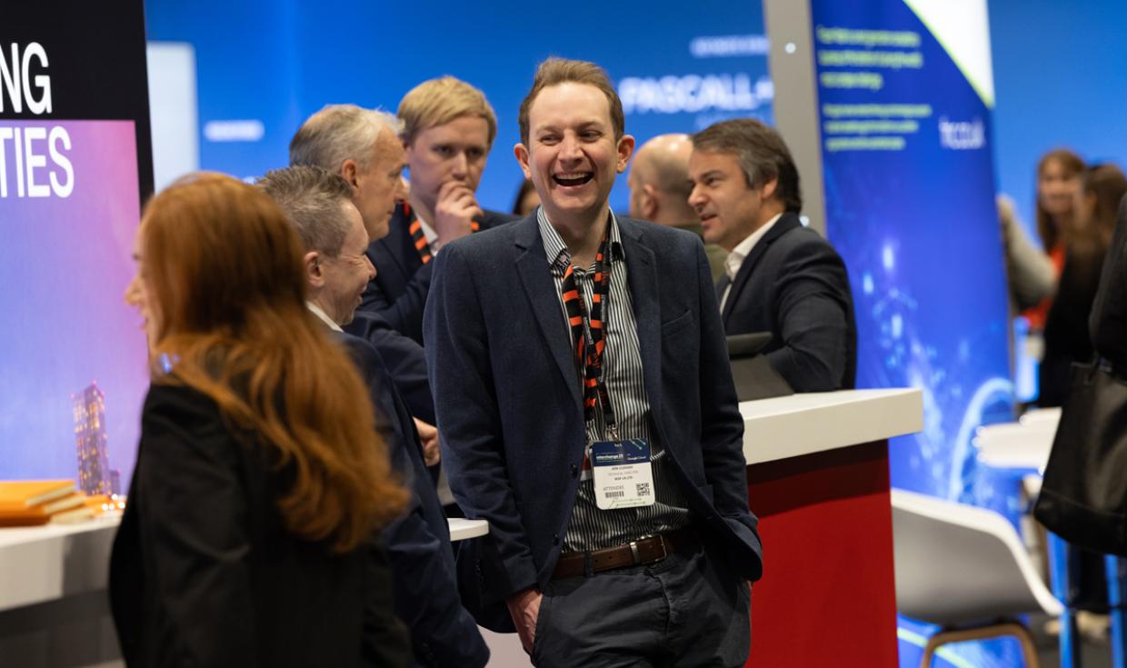
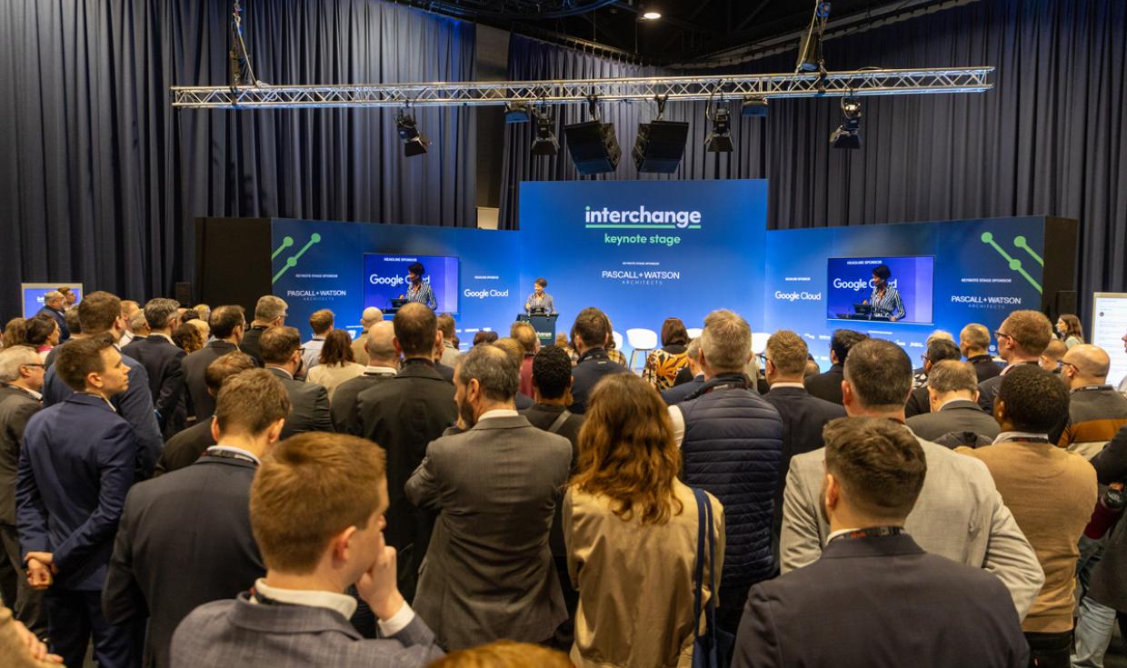
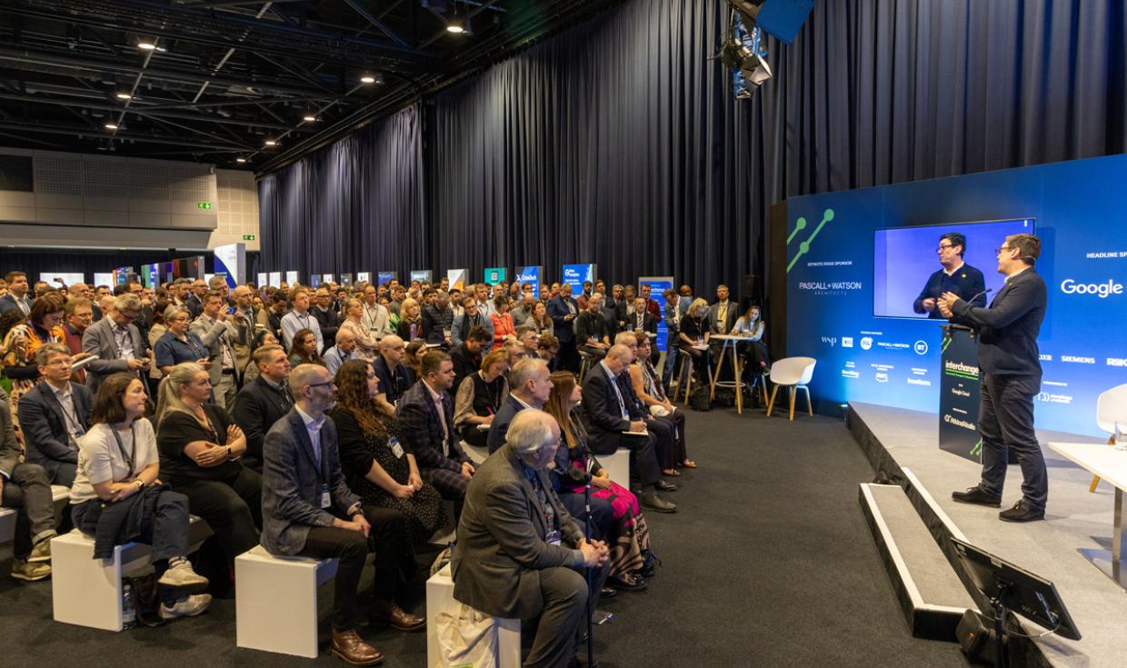
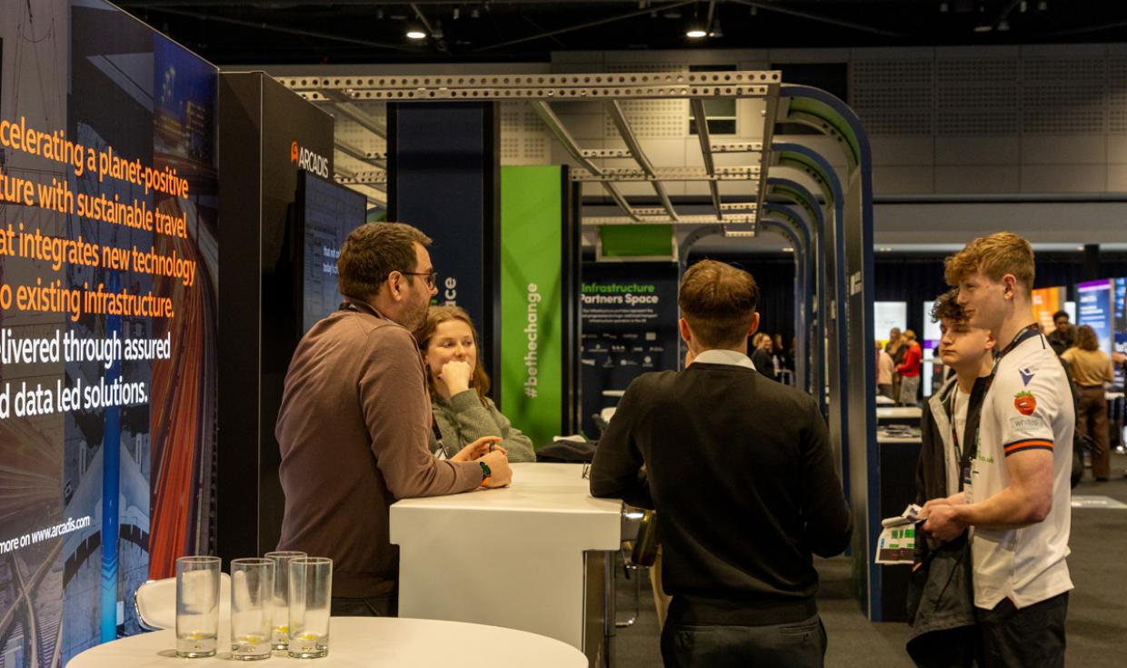
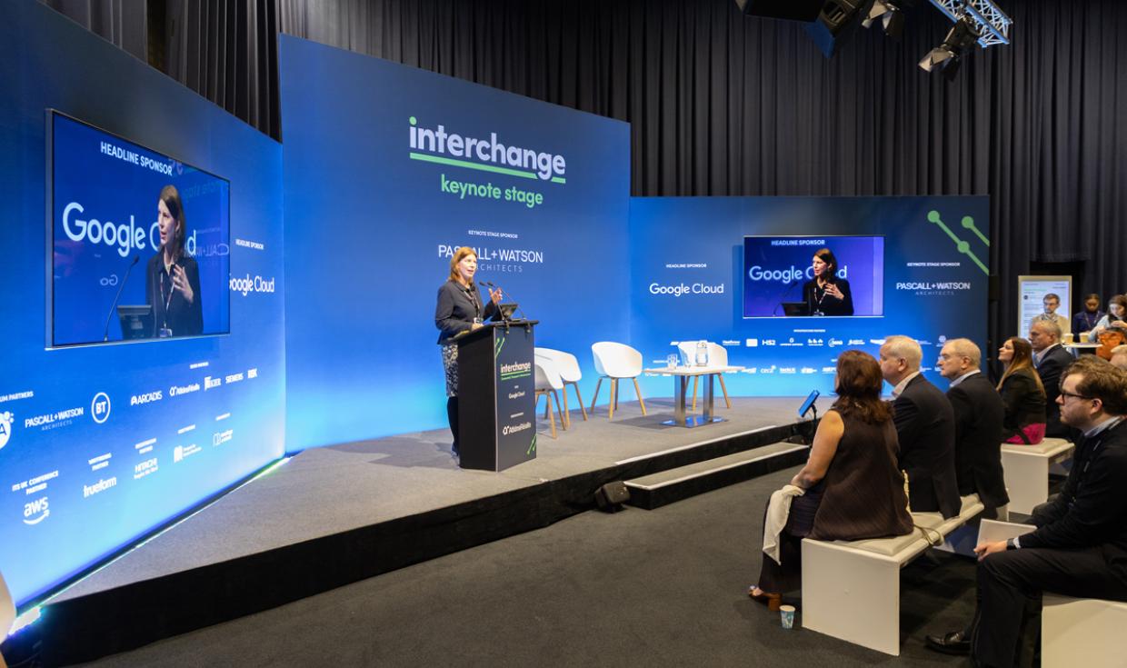
A great example of using the modern spaces in the extended side of our venue, rather than the instantly recognisable Central Hall, the Interchange event really considered the delegate journey. This event made full use of our flexible Charter Rooms - which can exist as three individual rooms or be opened out to create a large open space – by taking the opportunity to integrate the ITS UK Conference into Charter 1; this conference, although operating separately from the main Interchange schedule, integrated well alongside the main agenda, exploring the latest across transport technology, innovation and the future of mobility.
Event Footprint: Central Foyer, Central Hall, Charter Foyer, Charter 1 & The Gallery Combined, Charter 2 & 3 Combined, Exchange Hall, Exchange 8-11
Delegates per day: 7,000
Years Hosted: 5 years
In contrast to Interchange, HYROX is a consumer-led event that has a high footfall rate, favouring sled pushes and the SkiErg over speeches.
Due to the expansive course that includes a large array of equipment and the large numbers of attendees – approximately 7,000 per day – our columnless Central Hall has been an ideal space for the sporting competition. However, the event’s use of the adjacent spaces has really ensured a rounded and exciting experience for both competitors and spectators with the organisers ensuring each event is innovative in the way they utilise the space.
Most recently, the Charter Foyer was used as a brand exhibition area where event attendees were able to speak to representatives from supporting brands such as Puma and MyProtein. As well as acting as the athlete registration area, our Central Foyer also operated as a merchandise shop; transforming a space which usually exists as an entry way into an immersive shopping experience - adding to the dynamic atmosphere.
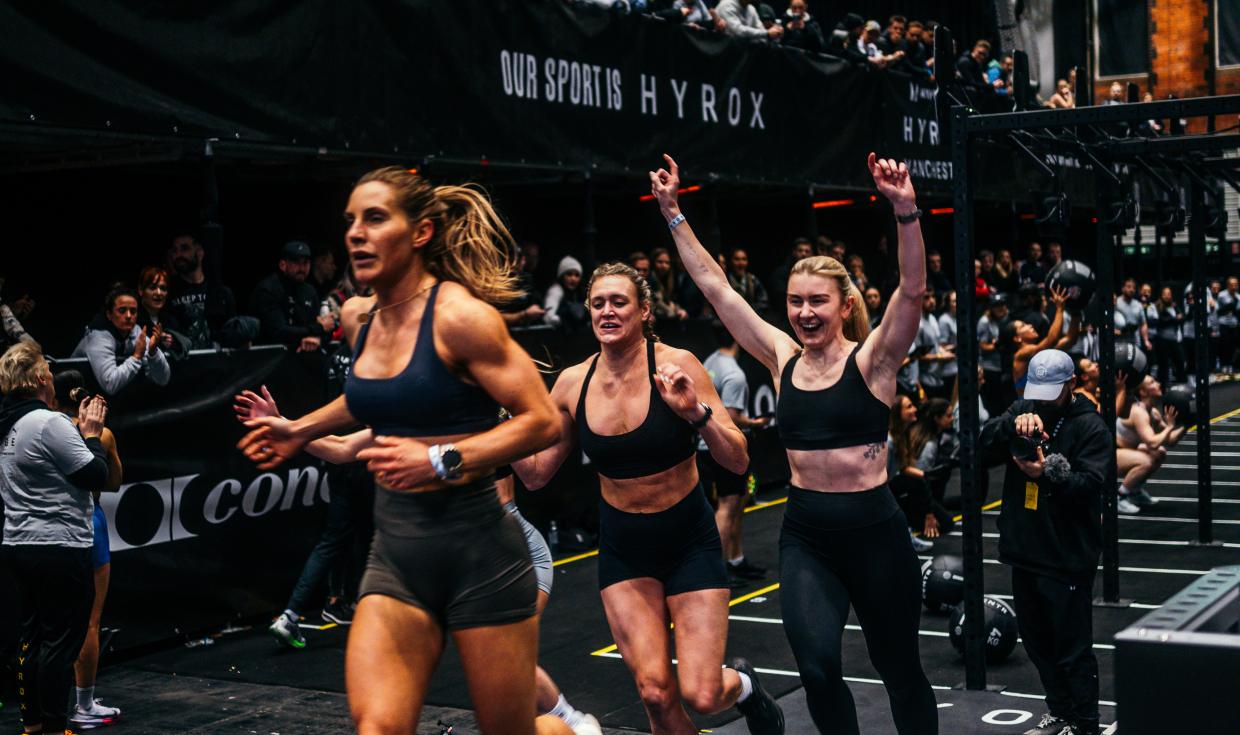
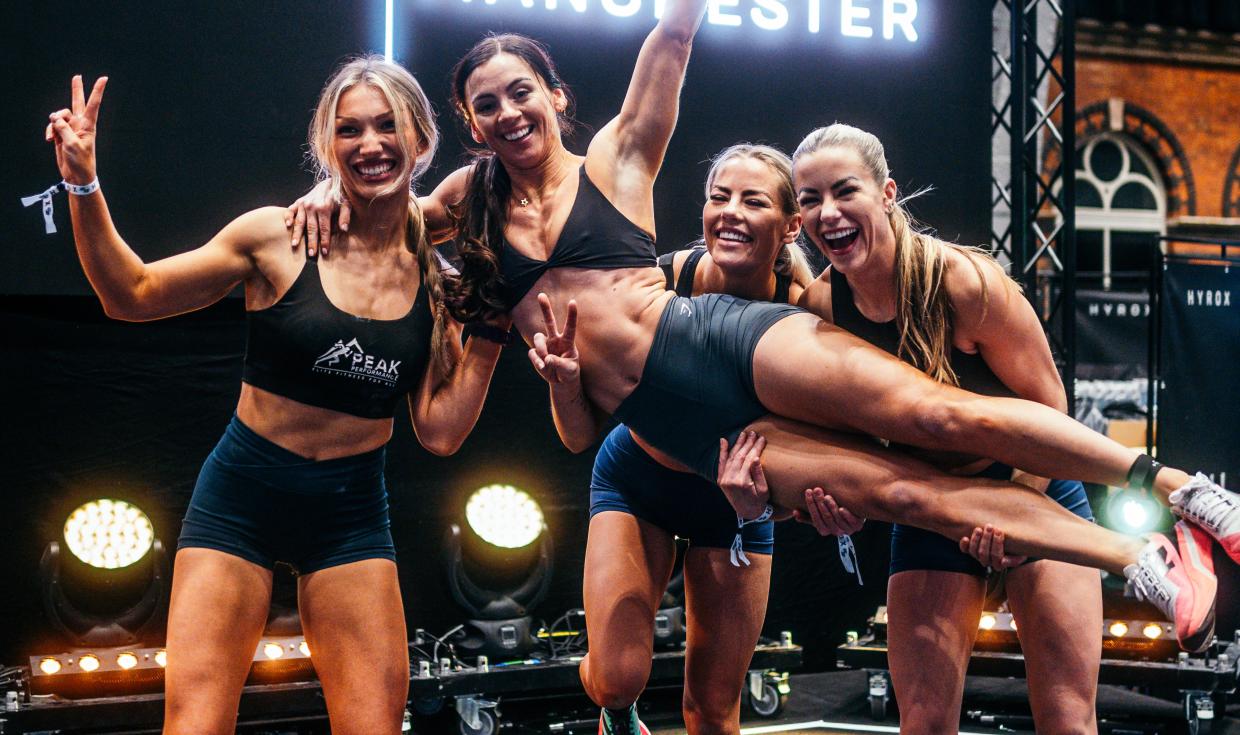
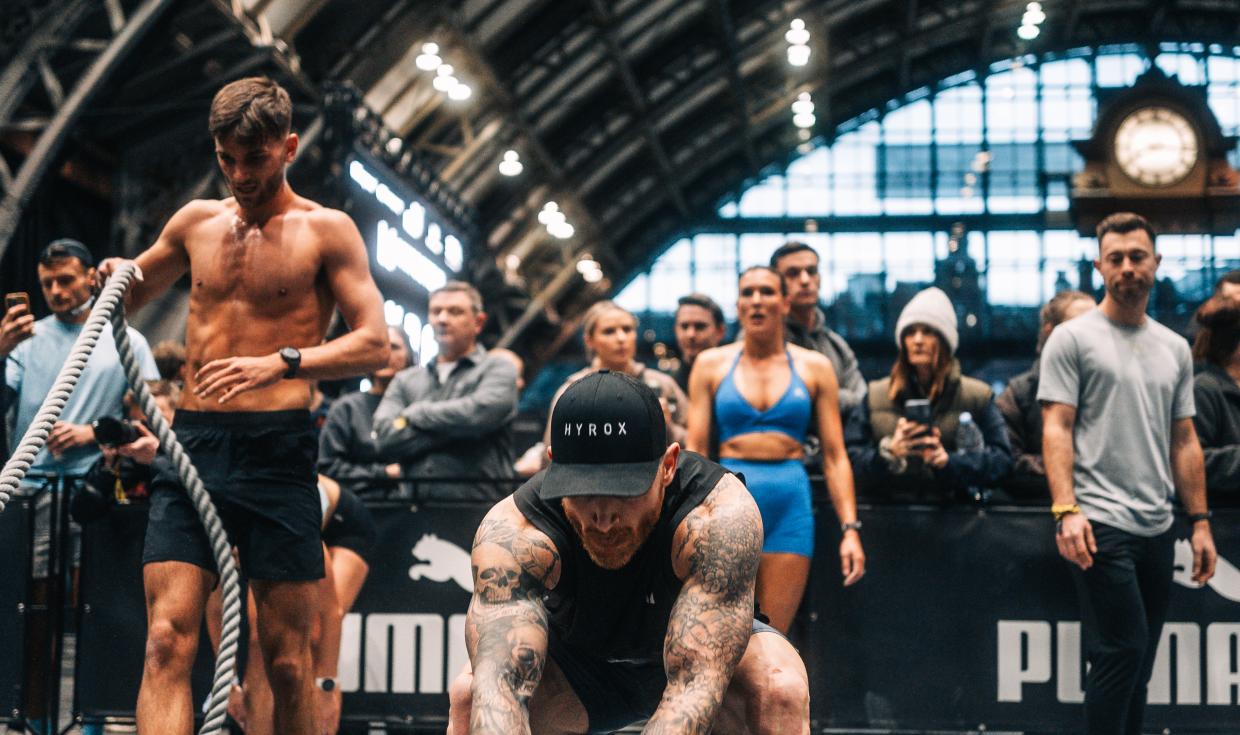
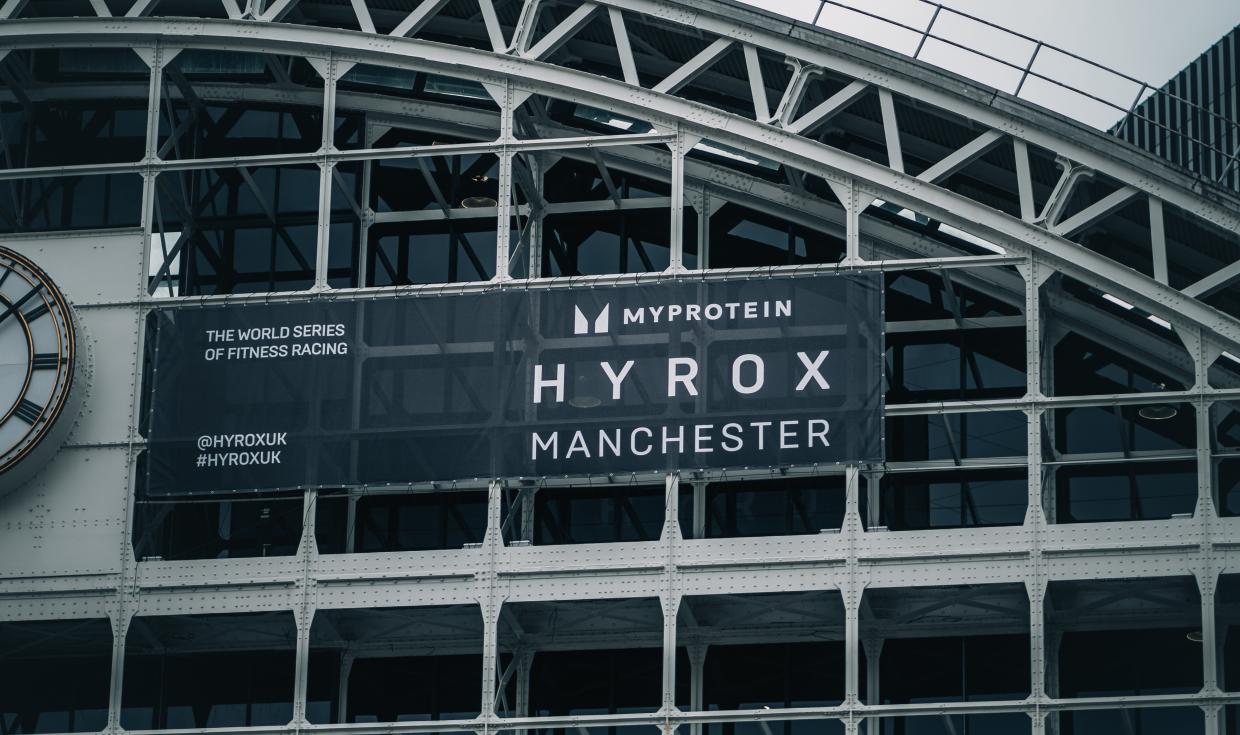
By expanding the event beyond the main space, the team were able to build a rounded visitor experience that also allowed for upselling and sponsor opportunities. Channelling the flow of attendees through several routes also ensured no bottlenecks occurred in what is one of the busiest event set ups of the calendar year.
Event Footprint: Exchange Lower Foyer, Exchange Upper Foyer, Exchange Auditorium.
Delegates per day: 600
Years Hosted: 1 year
Although we often see multi-day, large-scale events taking place under the roof of Manchester Central, events such as Trouble Meets Caitlin Moran are the perfect example of creating an intimate and inclusive experience.
The 800-seat Exchange Auditorium provided the perfect platform for a personal chat with Caitlin Moran, with the stripped back set up really emphasising the conversation being had. This space has played host to press conferences, musical performances, keynote speakers, amongst other events; all of which using the built-in AV to create different effects.
Utilising the Auditorium as the main event space allowed the Trouble event team to manage the attendee journey to ensure the intimacy and community feel of the event was maintained through all the touchpoints, from arrival to refreshments.
The Exchange area of the venue, which is split across two floors, is the perfect space to create this; attendees can arrive through a dedicated entrance, where they are greeted and are able to make use of the cloakroom and facilities which include a Quiet Room, before journeying up into the event space. The Exchange Upper Foyer, much like other areas of the building, is flooded with light via the floor to ceiling windows which adds to the inviting atmosphere.
The Auditorium space was the perfect size for this ticketed event - hosted at Manchester Central for the first time in 2025. However, the option for live streaming from the Auditorium to other locations within the building opens up the possibility of larger capacities in future.
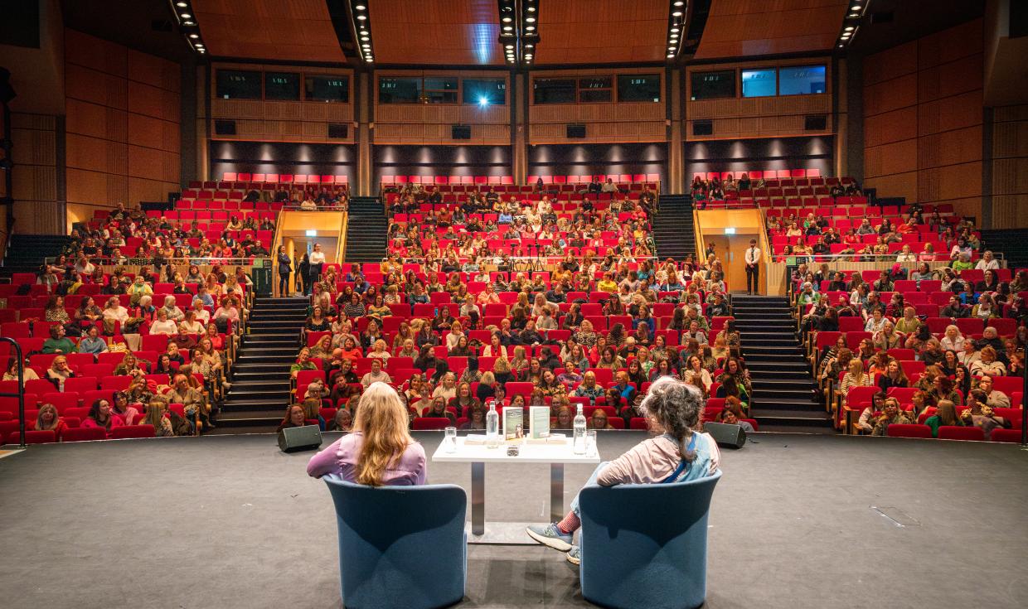
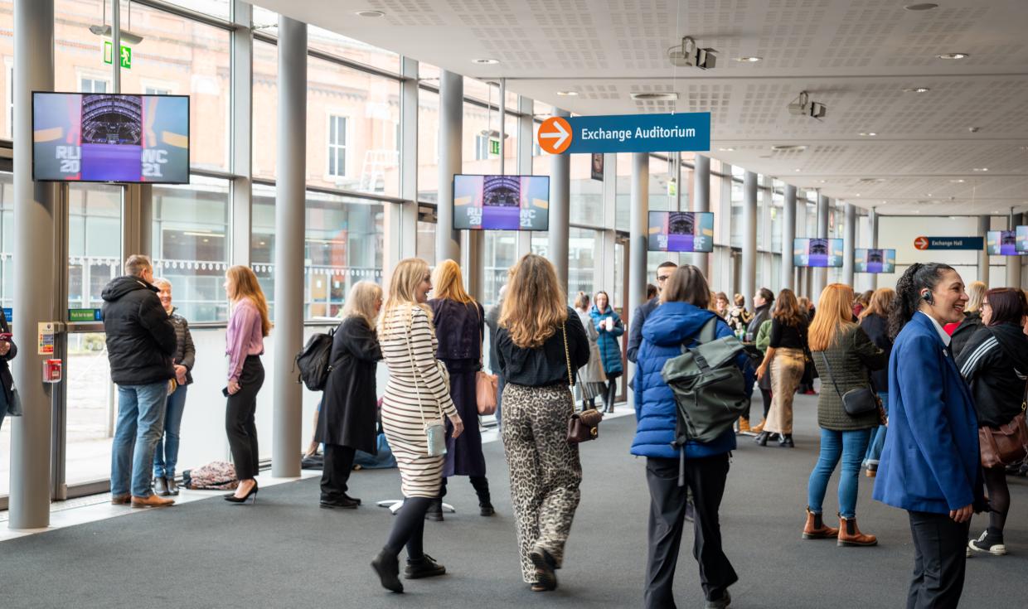
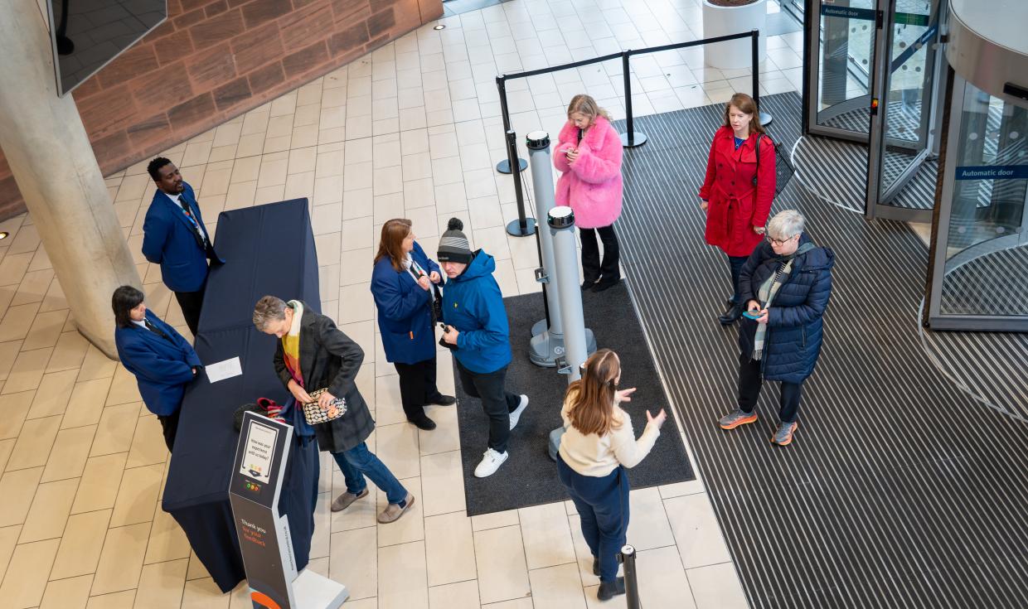
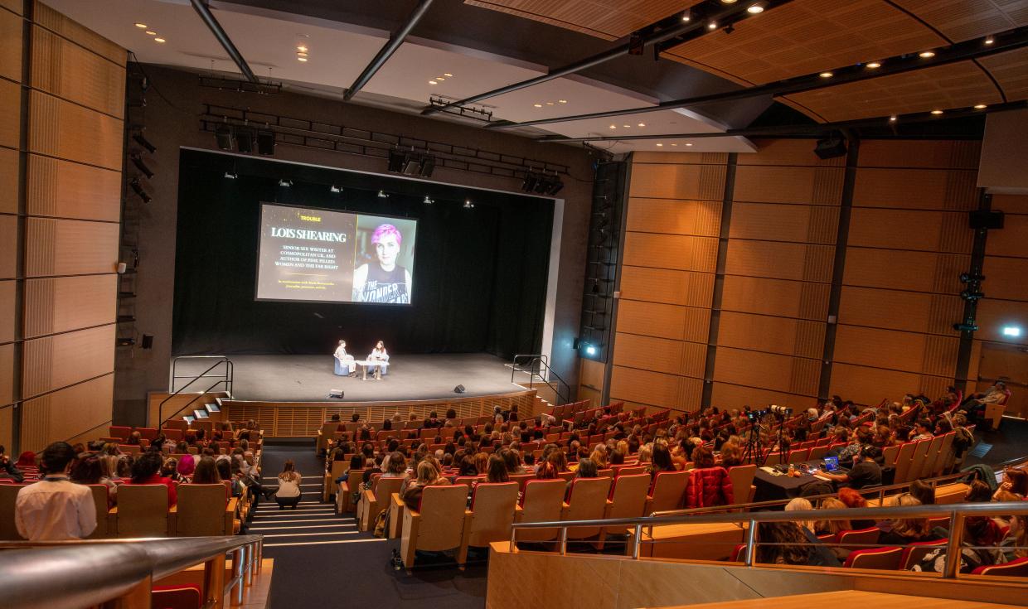
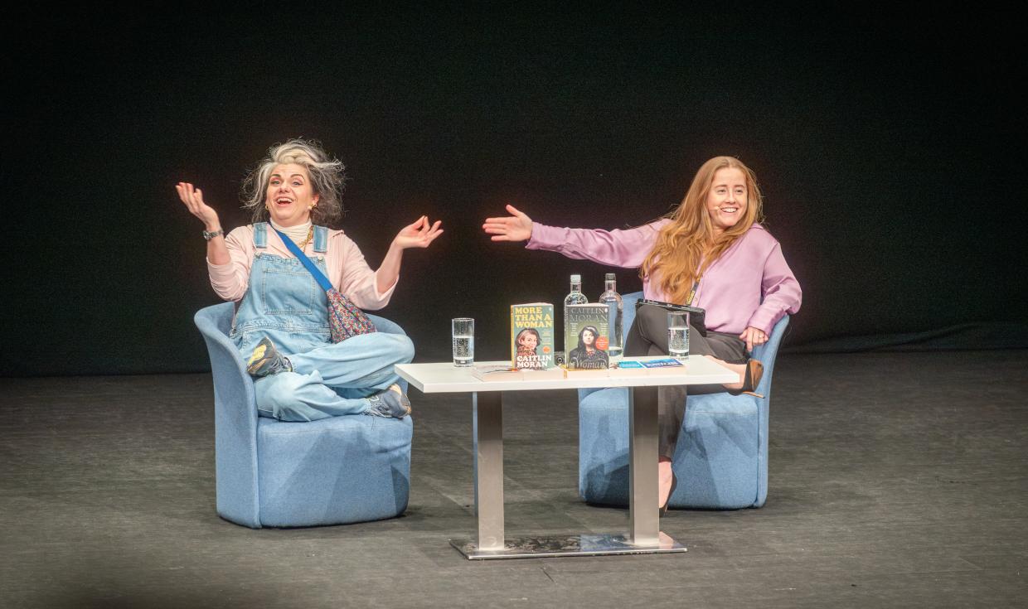
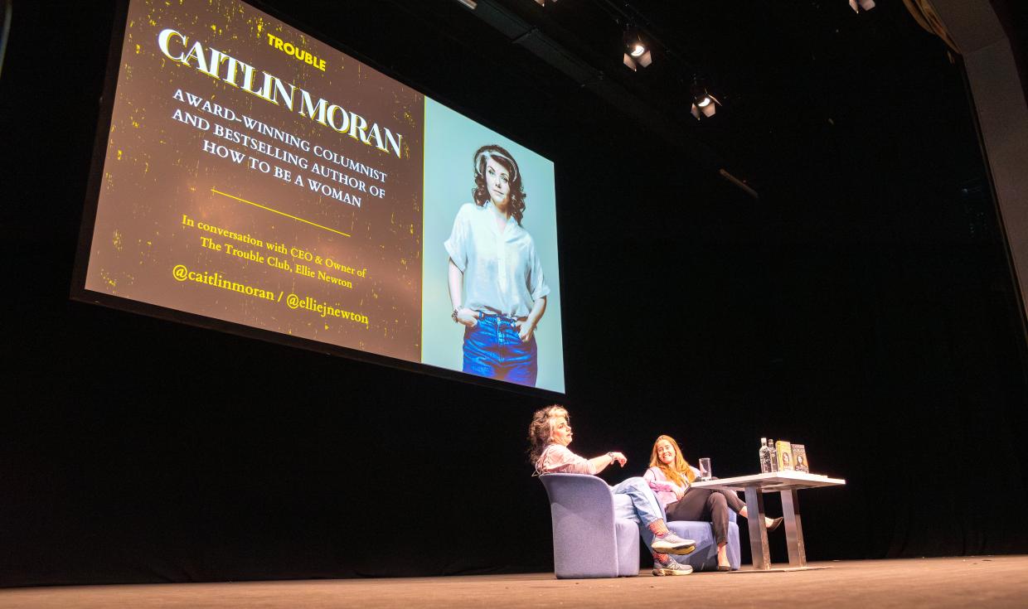
Developing events to build unique experiences is something that the Manchester Central team are passionate about; the experienced venue team are well-versed in working with event organisers to build tailored footprints that maximise the space and the delegate experience, as well as offering advice on how to grow events.
Interested in our different spaces here at Manchester Central and learning about how your event could flourish at the venue? Our Sales team at Manchester Central are always happy to chat about how our team can help you create your next unforgettable experience!
Get in touch with us on sales@manchestercentral.co.uk